 |
| Multi-Storey Buildings |
CONTENT:-
- Study of reasons for highrise developments in our urban centres
- Study of methods of highrise developments in urban centres.
- Need for multi-storeyed development.
- Siting of multi-storeyed buildings.
- Problems caused by multi-storeyed buildings.
- Construction method adopted in highrise developments.
- Services in multi-storeyed buildings.
- Form of multi-storeyed buildings and their effect of urbanscape psychological implications of using such spatial organizations.
HISTORICAL DEVELOPMENT OF MULTI-STOREYED BUILDINGS:-
- Before we start, a distinction must be made between “high buildings” and “high-rise buildings”:
- “high buildings” have only a few floors and not uncommonly only one, although very high floor. They are crowned by a high roof and turrets (in the manner typical of medieval and Gothic cathedrals).
- “High-rise buildings”, on the other hand, have many, usually identical floors of normal height one above the other e.g. Towers of San Gimignano.
- Seen in this light, high-rise buildings have their origins in the towers of San Gimignano rather than in the Tower of Babel.
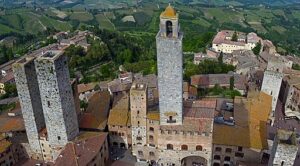 |
| Towers of San Gimignano |
- Most early skyscrapers emerged in Chicago, London, and New York during the end of the 19th century.
- After World War II, the Soviet Union planned the construction of “Stalin Towers” for Moscow.
- The rest of Europe began to permit skyscrapers during the 50s starting with Madrid in Spain.
- Finally, skyscrapers also began to appear in Africa, the Middle East, and Oceania from the late 50s and early 60s.
- The first high-rise office building was built in Chicago in 1885: the Home Insurance Building.
- It has twelve floors – there were originally ten, but two were subsequently added – and was built in roughly Eighteen months.
- The architect W. L. B. Jenney used an uncommon new method for the construction of his building: the weight of the walls was borne by a framework of cast-iron columns and rolled I-sections which were bolted together via L-bars and the entire “skeleton” embedded in the masonry
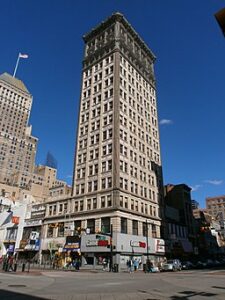 |
| Home Insurance Building by Ar William Le Baron Jenney |
- The early Equitable Life Building in New York, which was completed in 1872, contributed towards the development of high-rise buildings, it is the first tall building to have an elevator.
- Although it only had a lesser number of floors, the edge of the roof was no less than 130 feet (roughly 38 m) above the road surface.
- Due to its elevator, the upper floors were in greater demand than the lower floors.
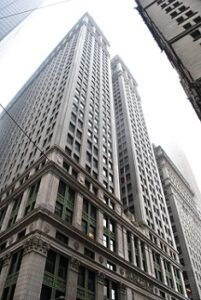 |
| Equitable Life Building in New York |
- Burnham and Root’s Monadnock Building, which was completed in Chicago in 1891, must also be mentioned as one of the last witnesses of a whole generation of solid masonry high-rise buildings.
- Sixteen floors of robust brick masonry rise skywards in harsh, clear lines: an astonishing sight to eyes familiar to the frills and fancies of the late 19th century.
- Standing on an oblong base measuring 59 m 20 m, the building is suggestive of a thin slice it recalls the industrial brick buildings of the late 19th century and anticipates the formal simplification of the later 1920s.
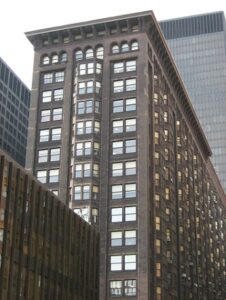 |
| Monadnock Building South Facade |
- It was the rapid growth in the population that originally promoted the construction of high-rise buildings. In New York from roughly half a million in 1850, the city’s population grew to 1.4 million by 1899.
- The buildings rose higher and higher with the spread of pioneering construction methods – such as the steel skeleton or reliable deep foundation methods – as well as the invention and development of the elevator.
- More and more skyscrapers rose higher and higher on the solid ground and, New York demonstrated what was meant by “urban densification”.
- The increase in the high buildings came together with technological development.
- Before these inventions buildings of over six stories were rare because the materials could not support the weight and very impractical for his inhabitants.
- Later, with the development of the elevator and water pumps the industry of skyscrapers has been seen increasingly high in places.
- Modern skyscrapers are built with resistant materials such as steel, glass, reinforced concrete, and granite.
- Many of the techniques and materials which are also used for “normal” buildings today would never have been invented and would never have become established if high-rise construction had not presented a challenge in terms of technical feasibility.
Gilbert said: A skyscraper is a machine that makes the land pay.
The Timeline of Structural Growth
Ancient Rome
- Seven-story wooden tenement buildings of timber and masonry construction.
- After the great fire of Nero, new brick and concrete materials were used in the form of arch and barrel vault structures.
- Masonry and timber the two leading materials for the next eighteen centuries.
Chicago
- 1891 16-story Monadnock Building reaches the limits of masonry with 2 m thick walls.
- 1885 11-story Home Insurance Building, the first high-rise totally supported by a metal frame (wrought iron).
- 1889 9-story Rand-McNally Building, first all steel-frame high-rise.
- 1891 20-story Masonic Temple, diagonal bracings introduced in the façade frames to form vertical trusses.
New York
- 1913 60-story Woolworth Building (considered the world’s first “skyscraper”).
- 1931 102-story Empire State Building (1,250 ft tall).
- The golden age of American skyscraper construction ended with the depression of the 1930s.
- It was not until several years after WW II that skyscraper construction recommenced.
- Instead of increases in height, modern developments brought new structural systems, improved material qualities, and better design and construction techniques.
- It was not until 1970 that the Empire State Building was eclipsed by the 110-story WTC North Tower (1,353 ft), and then in 1974 by the Sears Tower (1,450 ft).
NEED OF MULTI-STOREYED DEVELOPMENTS
- Connections to the infrastructure could be improved by concentrating so many people in a smaller consolidating area.
The World Trade Center alone provides jobs for over 50,000 people – that is the equivalent of a medium-sized town. All institutions of public life are united under a single roof and the distances between them have been minimized.
- Production and services acquired greater economic significance throughout the world and the price of land rose higher and higher in economic centers after the Second World War need began to grow vertically like in the Cities in Europe and Asia.
- The reasons behind the historic city’s inability to adapt itself to contemporary needs like
- Decrease in population
- Physical neglect
led to the need for high rise development.
Why Population decrease:-
- Raised standard of living and structural changes in the family unit has led to an increase in the amount of living (floor) space required per person.
- The historical city’s lack of flexibility to expand to cater to the increased space requirements
As a result => Population decrease
Implications of Population decrease:-
- In the absence of residents volume, the city ceases to operate at its full capacity.
- The resultant loss of energy and magnetism deprive the city of its natural impetus for preservation and renewal. This leads to neglect and urban decay.
Stigma
- The vicious circle may produce a stigma that deepens the inferior image attached to the city.
- The historic center may deteriorate, with its natural beauty and valuable heritage potential buried below layers of neglect and cannot emerge to display its former glory.
METHODS OF MULTI-STOREYED DEVELOPMENTS
- High rise buildings may prove to be a lifesaver for the historic city core.
- However, if not carefully planned, a misguided decision to incorporate high rise development may turn out to be one of the worst possible development scenarios.
- The decision on whether to introduce high rise structures into historic city centers should consider three major parameters:
- Functional compatibility of the historic city fabric with the needs of contemporary lifestyle – High Rise Building as a solution
- Planning and physical design compatibility of new and old structures- A controversial challenge.
- Socio-economic suitability of high rise living to potential residents (offices, households)- Adaptations to socioeconomic conditions.
- A massive infusion of new floor space within or around the limited available land in the historical core breathes new life into the old urban fabric.
- Effective high rise planning and building nearby should promote urban recovery by stimulating:
a) Improvement of city infrastructures
b) Parking and traffic solutions and other related amenities.
c) Investment in real estate preservation and renovation
Adapting historic centres to contemporary needs
- After heated debate, many important city centres have opted to zone for high rise buildings as a way to preserve the vitality of historic centers and adapt them to contemporary needs.
- Cities that have successfully achieved a healthy mix of historic and new high rise buildings have done so by way of a deliberate strategy.
- Examples: Paris, Vancouver, Dublin, San Francisco, Amsterdam,
“Planning and Design” the Challenge
- The introduction of modern high volume high rise buildings into core areas presents a controversial challenge as far as the design is concerned.
- Historical centers comprise a delicate urban fabric that must be preserved and upgraded.
- Cities that have successfully turned the historic center into a modern and vibrant urban fabric have shown remarkable intelligence in matters of planning and design.
- Example:- Paris, after trial and error, decided to build the La Defense quarter which ultimately saved the city.
- The city of New York long ago made a very brave decision concerning the integration of high rise buildings into classic townhouse streets.
- High rise buildings utilize less land area and leave more space for piazzas, landscaping, parks, etc. and, if well designed, they may create a harmonic addition to the old fabric.
Incorporating new buildings into the city core
- Focus on weaving ground floor development into the existing street level fabric to become an organic extension and integral part of the existing core.
- Alteration of the historic skyline should have positive ramifications and provide pleasing views.
- Special attention should be paid to other planning considerations e.g. transport, ecology.
- THEY MUST BE BEAUTIFUL, UNIQUE, AND REMARKABLE
Besides.
- Focus Plans for high rise buildings must be adaptable not only to the city and its sense of place but also to its “Socio-Economic Condition.”
i.e. High rise buildings must appeal to potential users:
- Offices
- Dwellings
The advantage of high rise structures for offices:
- Improved quality of work
- Space – quiet, clean air, view, lighting, etc.
- The concentration of office and business activities
- Variety of spin-off services
- Prestige (luxury, location, landmark)
- Reduced commuting time and transportation costs
- Increased use of public transport facilities
- Centralized or cooperative services to meet the specific needs of residents (country club, parking, etc.)
- Higher security facilities.
- ARE THERE ENOUGH POTENTIAL USERS WITH FINANCIAL CAPACITY TO BENEFIT FROM THE FULL RANGE OF HIGH RISE ADVANTAGES?
- WHAT CAN BE DONE TO INCREASE THE DEMAND AND TO LOWER THE COSTS OF HIGH RISE DWELLING?
Adopting central high rise living aptitude
- The demand for high rise building is dependent upon the public’s aptitude for understanding and exploiting the quality of life advantages it provides.
- Urban communities comprised of two salaried families may enjoy the opportunities provided by central high rise living.
- They may learn to develop and adopt new ideas and ad hoc arrangements for central high rise living that save them money and improve their quality of life.
- Densely populated high rise dwellings offer the potential to reduce living costs.
- Cooperative services tailored to residents’ common needs are made viable like :
- Babysitting services
- Catering and laundry services
- Health and fitness facilities
- Shared board rooms and entertaining facilities
- Grocery and shopping services
“There are many ways to place new buildings successfully alongside old buildings, but what goes best with old good architecture is a new good architecture.
………………Osmond Overby
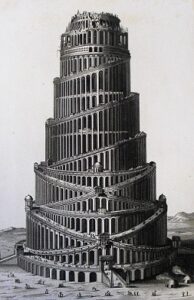
Pingback: ArchiCrew India