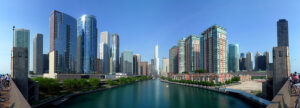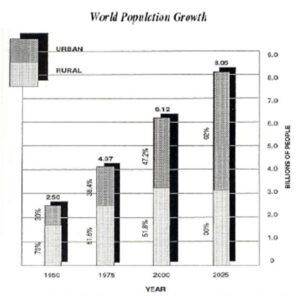In General Buildings between 75 feet and 491 feet (23 m to 150 m) high are, considered High-Rises. The average height of a level is around 13 feet (4 m) high, thus a 79 foot (24 m) tall building would comprise 6 floors.
- High-rise buildings became possible with the invention of the elevator and cheaper, more abundant building materials.
- Buildings taller than 492 feet (150 m) are usually classified as Skyscrapers.
- A skyscraper taller than 300 meters (984 ft) may be referred to as Supertall.
- Shorter buildings are still sometimes referred to as skyscrapers if they appear to dominate their surroundings, depending on the average height of the rest of the buildings and/ or structures in a city.
- Skyscrapers clearly stand out above its surrounding built environment and significantly changes the overall skyline of that particular city.
- But the definition of the skyscraper does not lie in the height factors but in whether or not the design, operation, or urban impact are influenced by the quality of tallness and require special measures in planning, design, and construction when compared with buildings representative of ordinary construction.
- The following criteria’s define a tall building:
– Net Density
– Mechanical Systems
– Specialized construction and management systems and techniques are different from ordinary constructions.
- A high rise is a solitary machine, an out of scale object, a vertical gated city, a mock-up of a standstill city.
- As solitary High Rise is, it needs public and collective infrastructures to exist.
- High Rise can be perceived as an attempt at the privatization of the city.
- Hence depending on the function, they can be:
– Single-Function
- A single-function tall building is defined as one where 85% or more of its total floor area is dedicated to a single usage.
- A mixed-use tall building contains two or more functions, where each of the functions occupies at least 15% of the tower’s total floor area. Ancillary/support areas such as car parks and mechanical plant space do not constitute mixed-use functions.
REASONS FOR MULTI-STOREYED DEVELOPMENTS
- Humans have always admired tall structures since ancient times because of their social status:
they are visible to all.
- Their builders were held in the highest respect of their societies, and their structures are the subjects of legends.
- The tall buildings had threefold motives:
– Artistic Aesthetic motive: Architectural emphasis of a certain place in a city like a landmark.
– Sociological motive: Social distinction of individual, group, or nation
- The tall buildings gave:
- STATUS SYMBOL:
- The tendency to “rise above the self” is a fundamental urge satisfied by the development of highrise structures.
- Buildings grew taller to achieve distinction, dominance, & as a manifestation of power.
RAPID URBANIZATION:
- With more and more people moving towards the urban areas the demand for high rise structures takes place.
- The increase of area per dwelling units of the same density in urban areas also led to rapid vertical growth.
SCARCITY OF LAND:
- Areas with a Deficiency of developable land and with no or very less scope to expand horizontally took high rise development as the immediate solution to the increasing demands.
- The steadily rising price of land in prime locations and an increasingly scarce supply have made it essential to make optimum use of the air space.
ECONOMICAL GROWTH:
- Concentrated production, rationalized management, an increase of density per unit land, and mixed-use of land in multi-storied structures have proved to be far more economical in terms of their development as compared to horizontal masses.
- The increasing growth of the tourist industry demands taller hotels in city centers where land is scarce and expensive.
GROWTH AROUND THE CITY CENTRE
- Tall buildings are urbane in scale and proportion and enhance the urban character of the city.
- Tall buildings designed to complement the existing urban environment enhance the cityscape and skyline and become landmarks in themselves.
- They are sometimes made to restore the lost image of the city center.
INTEGRATED LAND USE:
- Integrating several facilities into one hub to provide multiuse developments with varied land uses like the John Hancock Center in Chicago have increased the scope of high rises developments.
ESCALATION INLAND VALUE:
- Tall buildings make way to achieve economical constructions in areas where there are high ground prices and urban land values are too high for the alternating horizontal structure.
CONSERVING AGRICULTURAL LAND:
POPULATION INFLATION:
OPEN AND GREEN SPACES:
- Initially, horizontal development entitled individually owned open spaces in green areas.
- But with the scarcity of developable land and the inflation in population the horizontal development leaves no scope of green areas individually owned, rather the community green and open areas are also on stake.
- Vertical developments concentrate the developments on the ground leaving more multilevel open spaces and community green areas.
Hi-TECH. CONSTRUCTION :
Availability of structural materials like steel, concrete, new construction methodologies, advanced techniques, and equipment and mechanical and electrical aids to control the interior environment has increased the scope of highrise buildings.
ECONOMY IN CONSTRUCTION:
In areas where the construction industry is geared to large volume productions and availability of resources and materials is available tall building development can be effective. They can be reasons for the development of the area and affect the local labor force.
FLEXIBILITY:
TRANSPORTATION:
DEVELOPMENT CONTROL:
- If coordinated with comprehensive master planning these tall buildings can be decisive elements for implementing incremental growth of an urban area.
- It becomes possible to provide more amenities which can be impractical with smaller concentrations.
- Many of the techniques and materials which are also used for “normal” buildings today would never have been invented and would never have become established if high-rise construction had not presented a challenge in terms of technical feasibility.
- Rationalized, automated sequences are beneficial to high-rise buildings; at no time in the past were such huge buildings erected in such a short space of time.
- Short construction periods also mean shorter financing periods and consequently profits which partly compensate for the additional costs incurred in the construction and finishing of the building.


Pingback: ArchiCrew India