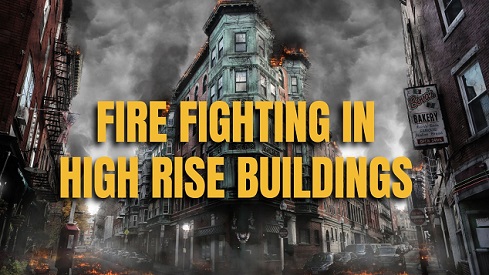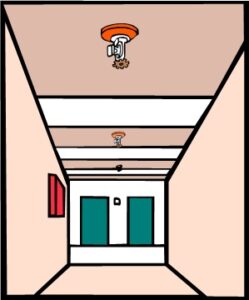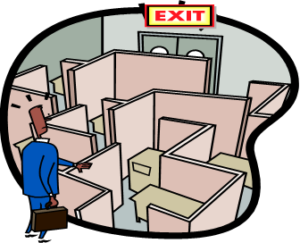FIRE FIGHTING IN HIGH RISE BUILDINGS
Fire Fighting System in Residential Building |
Introduction
- Fire is one of the most common risks to buildings, property, and life safety.
- As each high rise building is unique the fire and life safety systems installed within each building vary.
- It is essential that Fire Safety Directors fully understand how the fire and life safety systems within their building operate.
FIRE ALARMS & SYSTEMS
- Initiating Device(s) – Initiates fire alarm signals. Examples: smoke detectors, heat detectors, sprinkler flow switches, and manual pull stations.
- Monitoring Device – Fire alarm panel, located in the building emergency control centre. Normally located on the first floor of the high rise near the main entrance.
- Signalling Device – Alerts building occupants to the alarm. Audible and visual alarms may signal on all floors (general alarm system) or only on floors near fire (zoned alarm system).
- Zoned Alarm System – Fire alarm systems programmed to signal alarm on a controlled number of floors. Zoned alarm systems provide for controlled evacuation of building occupants.
- General Alarm System – Fire alarm sounds on all floors of the building. All occupants to evacuate to the designated outside meeting place. This system is found in older high rise buildings.
- Voice Alarm – System used for emergency announcements during alarm conditions. Messages can be programmed as an automatic function of the fire alarm system or read by the Fire Safety Director during emergencies.
- Central Elevator Recall – Upon activation of the fire alarm system, elevators are recalled to the building lobby. Elevators are not to be used during a fire evacuation because elevators may fail and trap occupants or the elevator shafts may act as chimneys, allowing smoke to travel up the shaft and injure occupants.
- Exits – All high rises have at least two exit stairwells, entered into through self-closing fire-rated doors. At least one of these stairwells will exit to the outside of the building.
- Automatic Door Unlocks – All stairwell doors must be unlocked when the building enters an alarm phase. This is accomplished by always leaving doors unlocked or having automatic “fail-safe” doors that unlock immediately upon alarm activation, thus eliminating the chance of someone becoming trapped within a stairwell.
- Automatic Closing Doors – Doors leading into stairwells are required to be self-closing, self-latching, and fire-rated. This reduces the probability of smoke and flame entering the evacuation route(s).
Smoke Control
- HVAC System – Normal operations are shut down during alarm situations to limit the spread of smoke throughout the building.
- Shaft Pressurization – Component of the HVAC system that, upon alarm, pumps air into stairwell and elevator shafts to create a high-pressure atmosphere. Pressurization inhibits smoke spread; thus helping keep evacuation routes free of smoke.
- Tempered Glass – Windows designated by a white dot in the lower third of the window are installed for Fire Department use to vent smoke and heat from the floor. When broken, the glass breaks into many small pieces, instead of into large dangerous shards.
- Emergency Generator – On-site diesel engine generator is required in case of power loss. The generator will run for a minimum of two hours to power the fire and life safety systems.
- Standpipes – Water pipe in high rise stairwells that supply water for firefighting operations, sprinklers, and tenant hose lines.
- Sprinkler Systems – Sprinkler systems are designed to extinguish fires while relatively small. Each sprinkler head discharges separately once the heat in the room has melted the shunt, thus allowing water to flow.
Fire Safety Planning
A Fire Safety Plan is designed by the building owner in co-operation with the Fire Department to identify the actions that should be taken by the occupants and building management in the event of a fire or similar emergency.
In addition, items are identified that must be implemented and documented, where required to maintain fire protection systems and assist in the prevention of a fire on the premise.
Objectives
Fire Prevention/Mitigation:
- To prevent and/or mitigate the occurrence of fire through the control of fire hazards and the proper maintenance of the built-in fire and life safety systems and facilities.
Occupant Safety:
- To establish a systematic method for the safe and orderly evacuation of the building in the case of fire or other emergencies.
Fire Control:
- To establish procedures that will maximize the probability of controlling and extinguishing a fire most safely and efficiently.
Fire Protection Measures
Fire Alarm Systems
The purpose of a fire alarm system is to alert all the occupants of the building that an emergency of fire exits, so that such occupants may put into practice the measures required by the Fire Safety Plan.
All fire alarm systems shall be maintained in full operation conditions at all times.
There are two main types of fire alarm systems namely, single-stage systems and two-stage systems.
- A single-stage system sounds like a general alarm throughout the facility that may require the total evacuation of the building. The operation of the fire alarm is activated by a manual pull station, heat detector, smoke detector, or sprinkler head.
- A two-stage fire alarm system is designed to allow staff to investigate and take appropriate action and may require the evacuation of the fire-affected area(s). The general alarm or second signal is reserved as a clear indication for complete evacuation of the building where this proves necessary.
Fire Exits
An exit is that part of a means of egress that leads from the floor area it serves to a public thoroughfare or an approved open space. Walls, floors, doors or other means provide a protected path necessary for occupants to proceed with reasonable safety to a place of refuge.
Vertical shafts accessed from above or below grade are protected from the remainder of the building provided the doors leading to the shaft are kept closed.
Portable Fire Extinguishers
Portable fire extinguishers are intended as a first-aid measure to cope with fires of limited size. The basic types of fire extinguishers are Class A, B, and C.
Portable fire extinguishers are rated for the corresponding classes of fire.
Fire Department Access
Fire Department access allows firefighters and their equipment to gain access to the building. Vehicles parked in a fire route, excessive vegetation, snow, and other forms of obstructions to access routes, fire hydrants, and Fire Department connections are not permitted
Standpipe and Hose Systems
A standpipe system is an arrangement of piping, valves and hose outlets installed in a building or structure in such a manner that water can be discharged through a hose and nozzle for the extinguishments of a fire. The system is connected to a water supply that permits an adequate supply of water to the hose outlets.
Automatic Sprinkler Systems
An automatic sprinkler system is a series of underground and overhead piping designed by fire protection engineering standards. The system is connected to a water supply such as a storage tank or municipal water supply. The system includes a controlling valve, a series of sprinkler heads, and a device for actuating an alarm when the system is in operation. The system is usually activated by heat from a fire and discharges water over the fire area.
Water Supply
The total water supplies required for fire fighting purposes may be supplied from various sources such as a municipal water supply, storage tanks (elevated or underground), lakes, rivers, wells, swimming pools, or a combination of sources; and should be obtained within practical distances. Water supplies must be accessible to fire fighting equipment.
Fire Pumps
Fire pumps are used to ensure that the water required for fire fighting and automatic sprinkler and standpipe and hose systems is available.
Emergency Power
Emergency power is required to ensure the continued operation of fire and life safety equipment and systems in case of loss of normal hydroelectric power.
FACT SHEET ON FIRE SAFETY
- A Fact sheet on Highrise Fire Safety
- Recent fatal fires in highrise structures have prompted Americans to rethink fire safety. A key to fire safety for those who live and work in these special structures is to practise specific high-rise fire safety and prevention behaviours.
- There are simple fire safety steps you can take to prevent the loss of life and property in high-rise fires.
BE PREPARED FOR A HIGHRISE FIRE EMERGENCY
- Never lock fire exits or doorways, halls or stairways.
FIRE SAFETY
- Fire doors provide a way out during the fire and slow the spread of fire and smoke.
- Learn your building evacuation plan.
- Make sure everyone knows what to do if the fire alarm sounds.
- Plan and practise your escape plan together.
- Be sure your building manager posts evacuation plans in high-traffic areas, such as lobbies.
- Learn the sound of your building’s fire alarm and post-emergency numbers near all telephones.
- Know who is responsible for maintaining the fire safety systems.
- Make sure nothing blocks these devices and promptly report any sign of damage or malfunction to the building management.
DO NOT PANIC IN N THE EVENT OF A HIGHRISE FIRE EMERGENCY
- Do not assume anyone else has already called the fire department.
- Immediately call your local emergency number.
- Early notification of the fire department is important.
- The dispatcher will ask questions regarding the emergency.
- Stay calm and give the dispatcher the information they request.
CHECK IF THE DOOR IS WARM TO THE TOUCH
- Before you try to leave your apartment or office, feel the door with the back of your hand.
- If the door feels warm to the touch, do not attempt to open it.
- Stay in your apartment or office.
- Stuff the cracks around the door with towels, rags, bedding or tape and cover vents to keep smoke out.
- If there is a phone in the room where you are trapped, call the fire department again to tell them exactly where you are located.
- Do this even if you can see the fire apparatus on the street below.
- Wait at a window and signal for help with a flashlight or by waving a sheet.
- If possible, open the window at the top and bottom, but do not break it, you may need to close the window if smoke rushes in.
- Be patient. Rescuing all the occupants of a highrise building can take several hours.
NOW IF THE DOOR IS NOT WARM TO THE TOUCH
- If you do attempt to open the door, brace your body against the door while staying low to the floor and slowly open it.
- What you are doing is checking for the presence of smoke or fire in the hallway.
- If there is no smoke in the hallway or stairwells, follow your building’s evacuation plan.
- If you don’t hear the building’s fire alarm, pull the nearest fire alarm “pull station” while exiting the floor.
- If you encounter smoke or flames on your way out, immediately return to your apartment or office.
AFTER A HIGHRISE FIRE EMERGENCY
- Once you are out of the building, STAY OUT! Do not go back inside for any reason.
- Tell the fire department if you know of anyone trapped in the building.
- Only enter when the fire department tells you it is safe to do so.
MAINTAIN AND INSTALL WORKING SMOKE ALARMS
- No matter where you live, always install smoke alarms on every level
- Test them monthly and change the batteries at least once a year.
- Remember, fire safety is your responsibility… Fire Stops With You!


